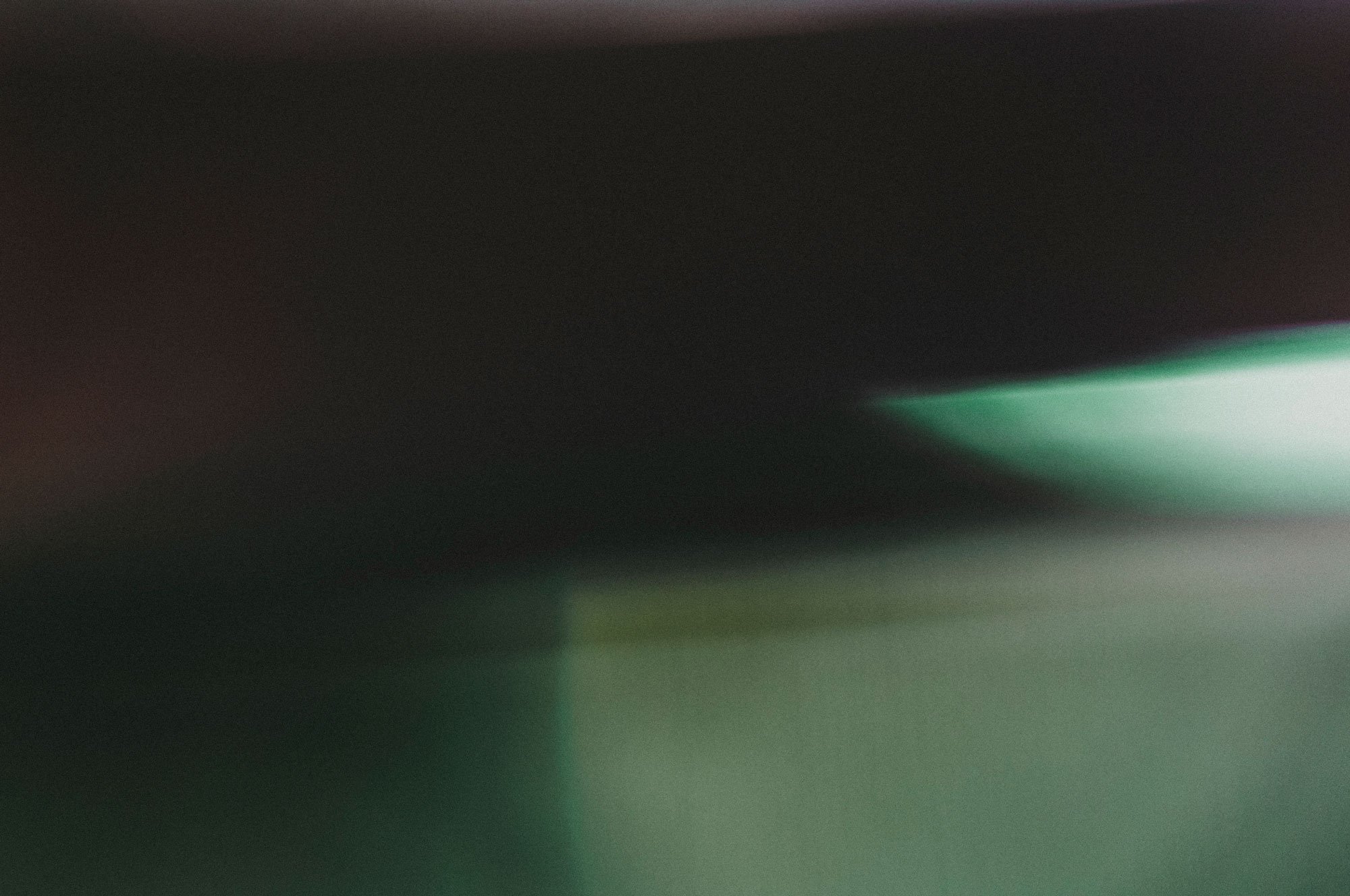
The interiors at The Residences at 26 Albert Street are carefully designed for the modern home. Every detail is considered, with top-quality finishes, amenities, and service to ensure a 5-star living experience.
Be part of the ultimate luxury lifestyle and community in the heart of Auckland's CBD.
Key Features
Spacious Carrara marble ensuites in all apartments
High ceilings, and plush pile carpets
Ultra-fast communications – fibre to every apartment
Miele appliances filled kitchens, and marble stone tiles for floors & walls in bathroom/showers
Integrated A/C system with regular service maintenance
Sea views or vibrant city scape view
Loggias with expansive glazing providing all weather outdoor living
EV charging, bike racks & external storage lockers
Explore your perfect space
Penthouses & sub penthouses
World-class high-rise living
Penthouses from 235m2 - 411m2 (excl. loggia)
Sub-penthouses from 118m2 - 290m2
Various 2 and 3+ bedroom layouts
Vintec under-bench wine fridge in select units
3m floor to ceiling
Secure designated parking spaces
Outdoor balcony/loggia
Click here for a floor plan example
Three Bedrooms
Spacious open-plan living
From 159m2 - 209m2 (excl. loggia)
Select units on two storeys
2.65m floor to ceiling
3 bedrooms with 3 or 4 bathrooms
Some units have an outdoor balcony/loggia or additional media room
Secure designated parking spaces
Click here for a floor plan example
Two Bedrooms
Your own oasis to relax and recharge
From 115m2 -160m2 (excl. loggia)
Various 2 bedroom and 2 or 2.5 bathroom layouts
2.65m floor to ceiling
2 bedrooms with 2 bathrooms
Some units with outdoor balconies/loggia
Secure designated parking spaces
Click here for a floor plan example
One Bedroom
Spacious layout for the everyday
From 76m2 - 86m2 (excl. loggia)
2.65m floor to ceiling
1 bedroom with 1 or 2 bathrooms
Some units with outdoor balconies/loggia
Secure parking spaces available for purchase or rent (subject to availability)
Click here for a floor plan example
Loft
Convenient executive lifestyle
From 55m2 - 58m2 (excl. loggia)
1 bedroom with 1 bathroom
Timber flooring and carpeted bedroom with floor to ceiling windows from first/second level
Easy access to hotel gym/pool facilities located on the same floor
Secure parking spaces available for purchase or rent (subject to availability)
Click here for a floor plan example

